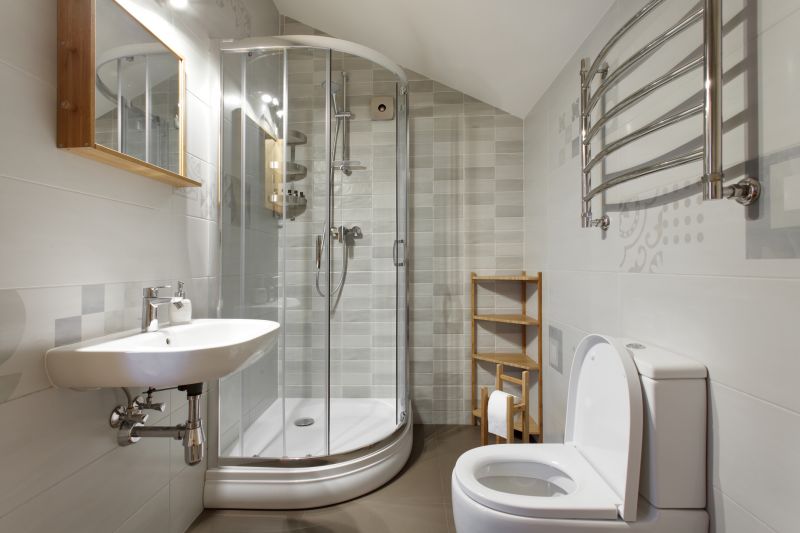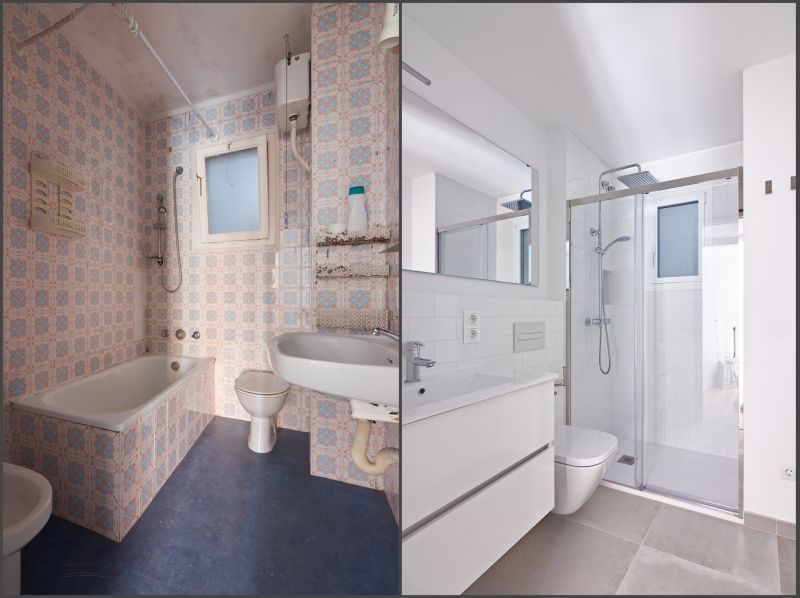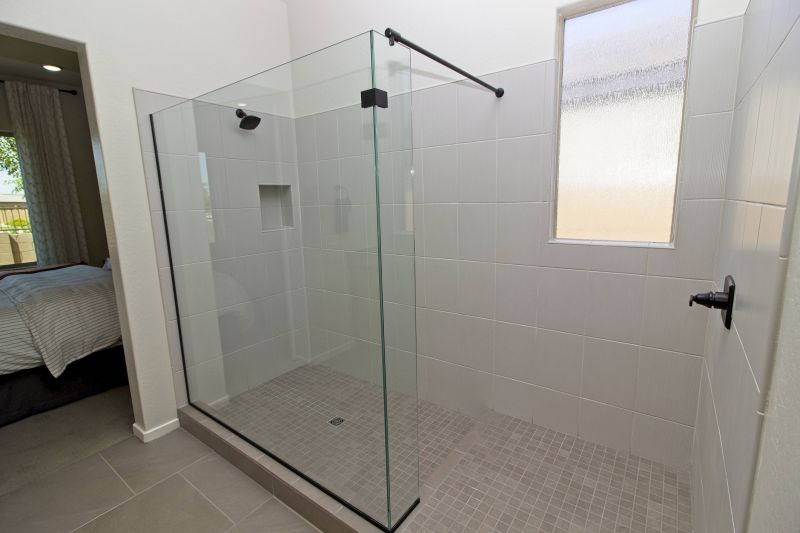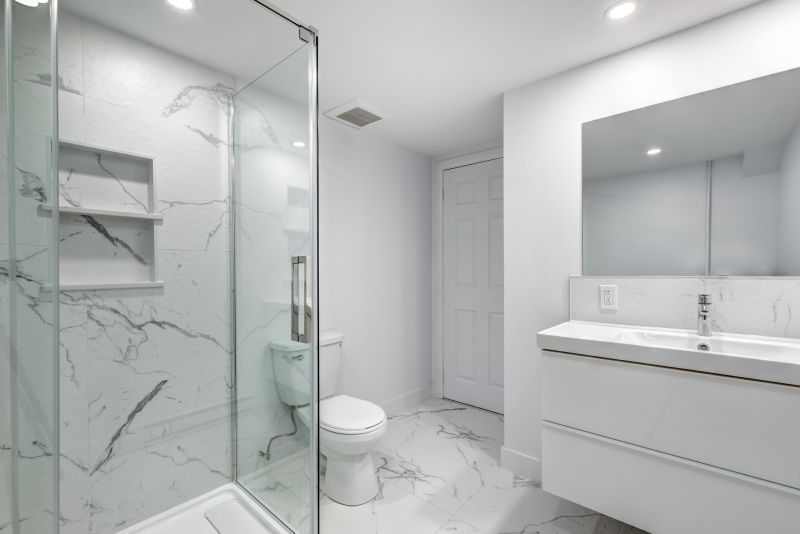Maximize Your Small Bathroom with Effective Shower Designs
Corner showers utilize two walls to create a compact, efficient space. They are ideal for small bathrooms, offering easy access and minimal footprint while allowing for additional storage options.
Walk-in showers open up the space with frameless glass and minimal barriers. These layouts enhance the perception of roominess and offer a sleek, modern look suitable for small bathrooms.




| Layout Type | Advantages |
|---|---|
| Corner Shower | Space-efficient, easy to install, suitable for small corners |
| Walk-In Shower | Creates an open feel, accessible, modern aesthetic |
| Tub-Shower Combo | Versatile, combines bathing and showering in small spaces |
| Sliding Door Enclosure | Minimizes door swing space, ideal for tight areas |
| Curbless Design | Eliminates thresholds, enhances flow and accessibility |
Optimizing small bathroom shower layouts involves thoughtful consideration of space utilization, accessibility, and style. Incorporating features like sliding doors or pivoting glass panels can save space while maintaining ease of use. Choosing compact fixtures and fixtures with built-in storage helps maximize functionality. Proper lighting and reflective surfaces are essential to create an airy, inviting environment, making the bathroom feel larger than its actual dimensions.
Innovative design ideas for small bathroom showers include using vertical space for shelving, installing narrow but tall shower enclosures, and integrating multi-functional elements such as combined shower and storage units. These strategies ensure that every inch is used efficiently, resulting in a practical yet attractive shower area. By carefully selecting layout configurations and design elements, small bathrooms can achieve a balance of comfort and style without feeling cramped.

